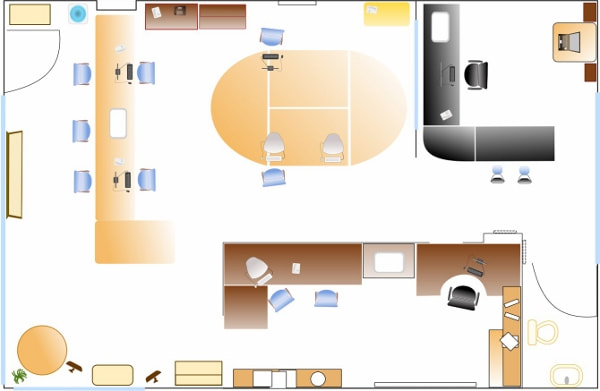First off, single occupancy offices have a particular issue to deal with: because of the function of whoever works in such surroundings, they don’t usually have to store a lot of documents in their own space: these things happen outside of their office. These spaces are meant to be used as representative spaces more than ‘working’ spaces. That’s not to say this isn’t necessary, but having your working materials stored somewhere else can be a bit of a bother, too. Have you ever had to walk to an archive and find your old files? It’s annoying and a loss of time, right? Now imagine having to do that for every single file except the ones you are presented by your PA or that have been lingering in your office for what is actually perceived as too long. You get my point, I’m sure.
These offices need to have a kind of storage that allows for quick and easy information retrieval, while still giving access to the PA without interruptions to the work of management. Typically, the PA will shuttle files endlessly between in-office storage and out-of-office storage, leading to constant communications about the whereabouts of documents. The idea way to store files in this situation would be a layout where the manager office has a type of ‘storage vestibule’ that can be accessed from inside and outside, or maybe a storage solution that opens from both sides of the wall, allowing access from both sides. Not a common solution, but maybe something to consider for a rebuild? Also, if it were up to me, I’d take the space needed for this from the big office rather than eating into the cubicle space outside… Back to the bigger issue: shared offices: assuming the two or more occupants of this office are working on the same subjects, dealing with different cases but using the same materials, resources and files, those things should be arranged in a manner that all of them have similarly easy access and are not in each other’s way to get there, use them and return them. Also, it would be great if things were set up so that each of them can move around the room without inconveniencing anybody sitting at their desk. The two main models here would be to either face each other and have the storage and filing arranged along the walls, or having the storage in the middle arrange the desks so that everyone faces away from each other, i.e., probably facing the wall. Desk islands in the middle of the room can be efficient: anything shared like paper forms, stamps, pencils, rubber bands, etc. could be placed in the middle, and exchange of verbal information is encouraged. The downside is that this arrangement works badly for external communications; just imagine an office of three people who regularly have to call up clients on the phone. That would be fairly interruptive for the others in the room, be they off the phone or on a call. It creates stress and that will ultimately be bad for the work environment. At the same time, the storage space along the walls can be used to its most efficient. The depth of the storage solutions does not play too much into the sense of space, and the whole height of the room can be used to its full extent. While that second arrangement seems counterintuitive, it actually might be good if all of these people are working without having to interact too much with each other. Also, this allows for more people in the same space, using up less space for each desk as all of them would return materials to the centre of the room. Usually, it works better, if the central storage island is not ceiling high, but only high enough to still allow looking over the filing cabinets, if only to ensure communications when necessary. Higher storage would be served with open shelves that leave space at eye level to ensure communication and visibility, and that is without taking into account that any closed off furniture would increase the sense of claustrophobia in a large space. The above-mentioned variables are only a small selection out of dozens of considerations when it comes to arranging furniture and materials in a working space. It all depends on who does what in that space, how many people there are, if they do the same thing or not, the cut of the space (and L-shaped room will pose different challenges than a large square room), the placement of doors and windows, support columns, electrical outlets, air vents, heating, etc. There must also be consideration of changing functions of someone who works here, or people moving into and out of the room. If anything, arranging furniture demands regular review, along with the changing use of the space, composition of personnel and their function, and that is rarely done in most companies, if at all. It takes someone who is not embroiled in the internal process to look at these things from an impartial point of view, and who is experienced in finding out what’s what in each particular space. And that’s part of what a professional declutterer and organiser will do… Comments are closed.
|
Ask the ClutterMeisterIdeas to help clear away the mess in your homes and in your minds.
Feel free to share any of my posts, but please put in a backlink to the original blog post. Thank you. The author
Hi, my name is Tilo Flache. My mission: help clients declutter mind and space.
This blog contains pointers for your journey towards a happier living experience. Archives
November 2023
|



 RSS Feed
RSS Feed




